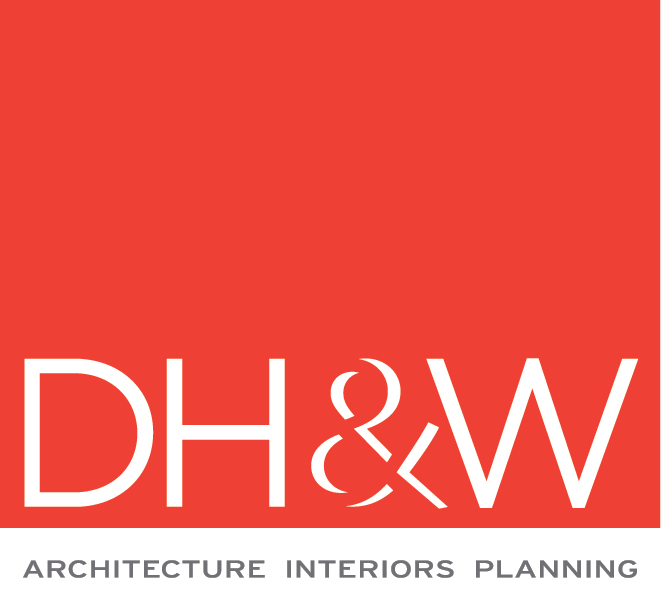Covenant Transportation
After developing a master plan for Covenant Transportation this project was completed in two phases. Phase One comprised a 90,000 sf corporate headquarters buidling, 35,000 sf truck service buidling, a truck wash, and development of the 175 acre site for 730 cars, 158 trailers, an 70 tractors. Phase Two included a 100,000 sf expansion of the office space.
UNUM Garage
This design, completed in 2007, is successful in reducing the scale of the 1,400 car structure. The garage is connected to UNUM’s West Office Building via a pedestrian bridge that spans fifth street. Integral to the design, stair tower interior lighting illuminates the street corners at night revealing the structure within. The project received LEED Gold.
TVA Chattanooga Office Complex (COC)
Now over 30 years old, this 1.25 million sf facility is still one of the most energy efficient buildings in this region of the country. We continue to provide services and updates to the facility, including a new Command and Control Center, LED lighting upgrades for the entire facility and redevelopment to the outdoor plaza.
TVA Bunker
The RGOC is a special services building for coordinating the production of power for the TVA region. By utilizing the mass of the existing concrete building as a backdrop, our design incorporates a new structural entrance canopy, reflecting the language of the adjacent microwave tower. The horizontal linearity of the steel canopy structure serves as a perfect foil to the vertical tower at its side.





